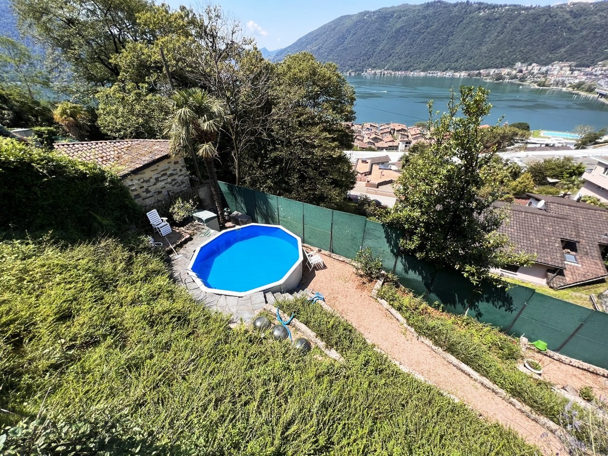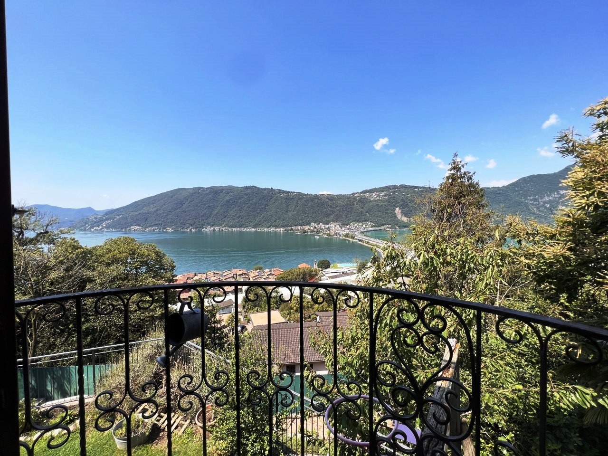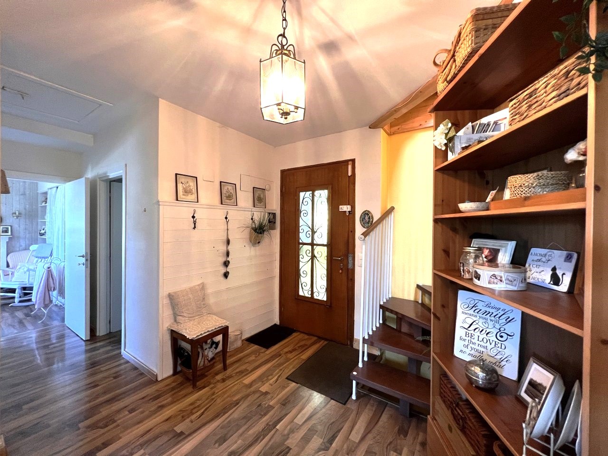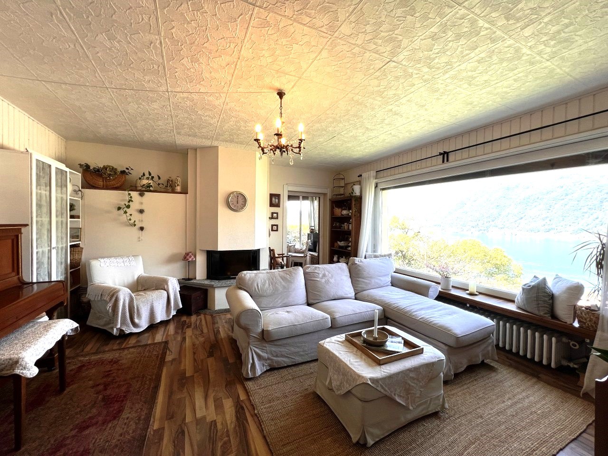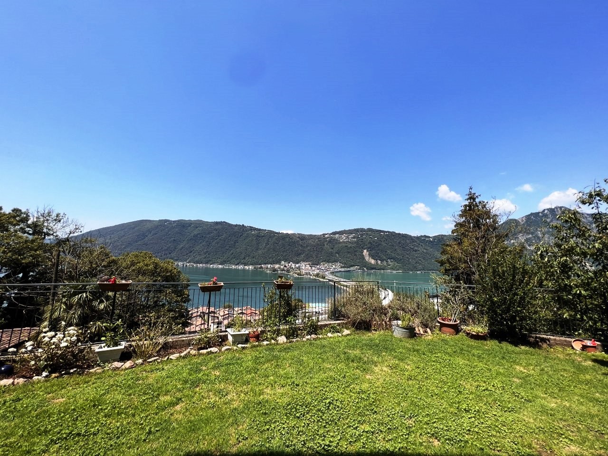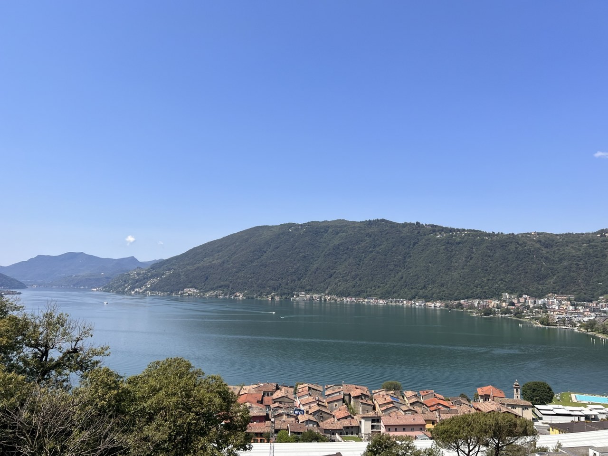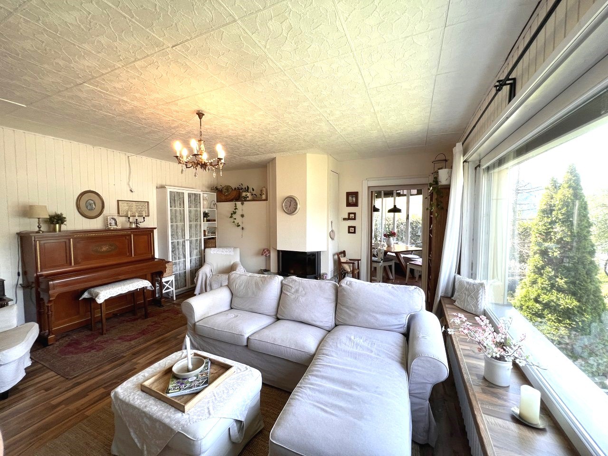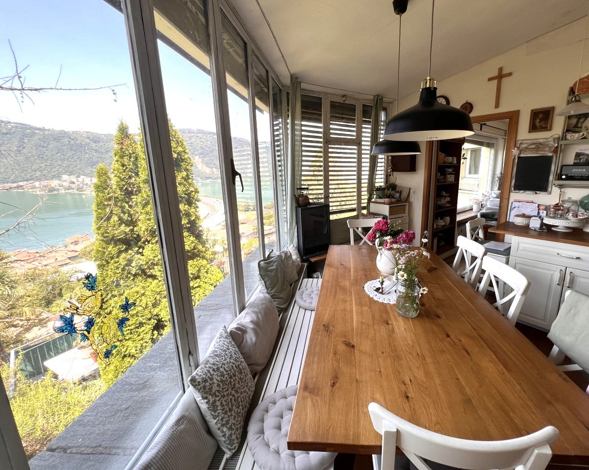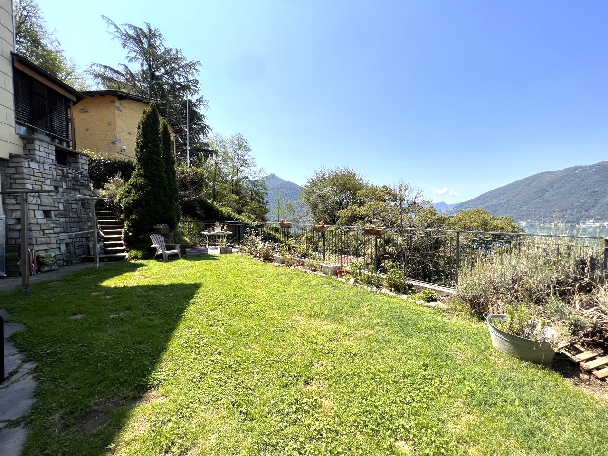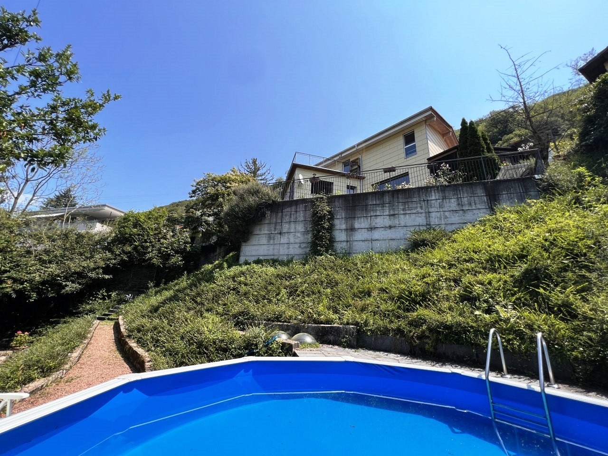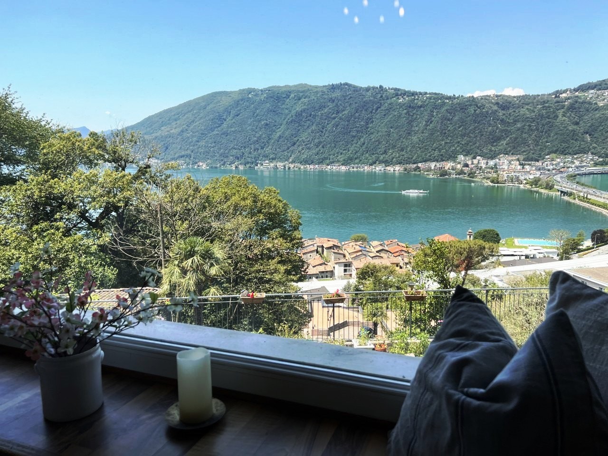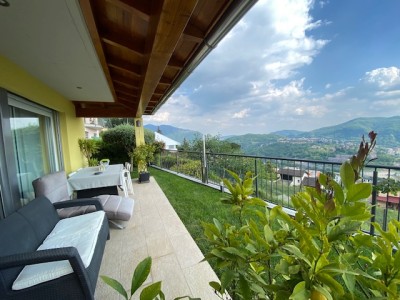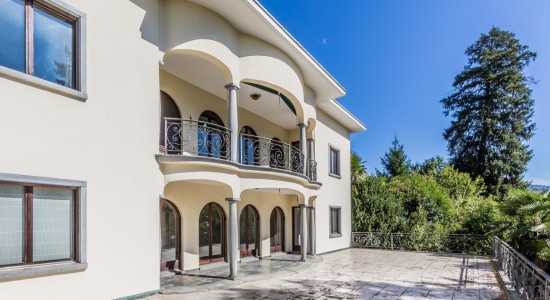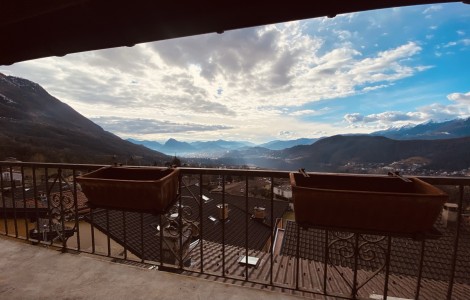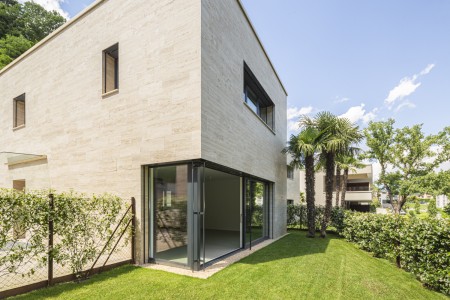VILLA BIFAMILIARE: IDEALE OGGETTO PER PROMOTORI
VILLA BIFAMILIARE: IDEALE OGGETTO PER PROMOTORI
Bissone, 6816
CHF 1'390'000
Disponibile
Descrizione
In posizione esclusiva con vista panoramica sul lago di Lugano proponiamo una villa attualmente bifamiliare costruita nel 1960, dove sono state eseguite importanti ristrutturazioni nel corso degli anni.
Da questa proprietà è possibile realizzare facilmente:
- due appartamenti di 3.5 locali al primo e secondo piano + un appartamento di 2.5 locali al pianterreno;
oppure
- un appartamento di 5.5 locali duplex + un appartamento di 2.5 locali al pianterreno;
Attualmente la casa di circa 297 mq SUL è ripartita come segue:
- al pianterreno troviamo un appartamento di 2 locali (circa 36 mq SUL) con ingresso indipendente, realizzato nel 2015. Dall’ appartamento si può accedere al giardino.
Inoltre vi sono il locale lavanderia (circa 32 mq) e vano tecnico;
- all'ingresso principale (circa 119 mq SUL) vi è una bellissima zona giorno molto luminosa con camino, dove dalle ampie vetrate sia in cucina che in soggiorno si ammira un meraviglioso panorama, spaziosa cucina separata abitabile, camera da letto con balcone, bagno ristrutturato di recente con vasca da bagno ed ufficio; uscendo dalla cucina si accede al portico esterno e al giardino;
- il piano superiore (circa 101 mq SUL) è stato realizzato nel 2010 dove troviamo 4 camere da letto spaziose, un grande bagno comodo con due docce, due wc e due lavandini e finestra; inoltre vi è già la predisposizione per installare una cucina, dove attualmente questo spazio è adibito a guardaroba. I locali sono tutti rivestiti con perline di legno e vi sono anche diversi lucernari a rendere luminoso ed accogliente l'ambiente. Anche questo ultimo piano è predisposto con ingresso autonomo, quindi potrebbe diventare un appartamento indipendente.
Un’importante caratteristica da sottolineare è l’ottima esposizione solare che favorisce un ambiente soleggiato tutto l’anno.
Il giardino essendo terrazzato consente di vivere diversi ambienti: un’area con piscina è stata dedicata al relax; un’altra area è ideale per barbecue ed essendo molto grande si possono trascorrere piacevoli momenti sia in famiglia che con amici.
Completano la proprietà: un box auto CHF 40'000.- e 4 parcheggi esterni CHF 100'000.- in totale
Il fondo totale occupa una superficie di 719 mq.
Riscaldamento a nafta, con aggiunta di pannelli solari. Possibilità di installare un sistema di riscaldamento tramite termopompa.
Location comoda a tutto, in pochi minuti raggiungiamo il nucleo di Bissone e tutti i servizi (bus, posta, farmacia, banca, ristoranti), il raccordo autostradale e la stazione dei treni a Melide.
N.B. le informazioni indicate nel presente annuncio sono di carattere puramente indicativo e non vincolanti.
Da questa proprietà è possibile realizzare facilmente:
- due appartamenti di 3.5 locali al primo e secondo piano + un appartamento di 2.5 locali al pianterreno;
oppure
- un appartamento di 5.5 locali duplex + un appartamento di 2.5 locali al pianterreno;
Attualmente la casa di circa 297 mq SUL è ripartita come segue:
- al pianterreno troviamo un appartamento di 2 locali (circa 36 mq SUL) con ingresso indipendente, realizzato nel 2015. Dall’ appartamento si può accedere al giardino.
Inoltre vi sono il locale lavanderia (circa 32 mq) e vano tecnico;
- all'ingresso principale (circa 119 mq SUL) vi è una bellissima zona giorno molto luminosa con camino, dove dalle ampie vetrate sia in cucina che in soggiorno si ammira un meraviglioso panorama, spaziosa cucina separata abitabile, camera da letto con balcone, bagno ristrutturato di recente con vasca da bagno ed ufficio; uscendo dalla cucina si accede al portico esterno e al giardino;
- il piano superiore (circa 101 mq SUL) è stato realizzato nel 2010 dove troviamo 4 camere da letto spaziose, un grande bagno comodo con due docce, due wc e due lavandini e finestra; inoltre vi è già la predisposizione per installare una cucina, dove attualmente questo spazio è adibito a guardaroba. I locali sono tutti rivestiti con perline di legno e vi sono anche diversi lucernari a rendere luminoso ed accogliente l'ambiente. Anche questo ultimo piano è predisposto con ingresso autonomo, quindi potrebbe diventare un appartamento indipendente.
Un’importante caratteristica da sottolineare è l’ottima esposizione solare che favorisce un ambiente soleggiato tutto l’anno.
Il giardino essendo terrazzato consente di vivere diversi ambienti: un’area con piscina è stata dedicata al relax; un’altra area è ideale per barbecue ed essendo molto grande si possono trascorrere piacevoli momenti sia in famiglia che con amici.
Completano la proprietà: un box auto CHF 40'000.- e 4 parcheggi esterni CHF 100'000.- in totale
Il fondo totale occupa una superficie di 719 mq.
Riscaldamento a nafta, con aggiunta di pannelli solari. Possibilità di installare un sistema di riscaldamento tramite termopompa.
Location comoda a tutto, in pochi minuti raggiungiamo il nucleo di Bissone e tutti i servizi (bus, posta, farmacia, banca, ristoranti), il raccordo autostradale e la stazione dei treni a Melide.
N.B. le informazioni indicate nel presente annuncio sono di carattere puramente indicativo e non vincolanti.
In evidenza:
- Piscina
Dati di Base
Tipologia
: Casa/Villa
Motivazione
: Vendita
ID Rif.
: 11647
Locali
: 7.5
Camere
: 8
Bagni
: 3
Totale m2
: 297.00
Prezzo
: CHF 1'390'000
Anno di costruzione
: 1960
Posti auto
: 5
Ubicazione
Nazione
: Svizzera
Prov./Distretto :
Lugano
Comune
: Bissone
Codice Postale
: 6816
Caratteristiche e dotazioni
- Camino
- Lavanderia in casa
- Piscina
- Vista Panoramica
Possiamo aiutarti a vendere il tuo immobile al miglior prezzo e velocemente
Torna Su
