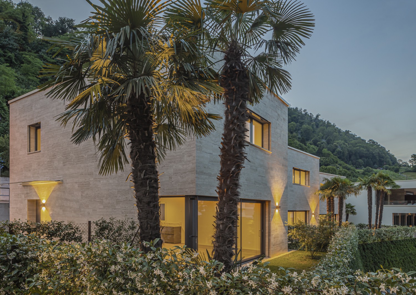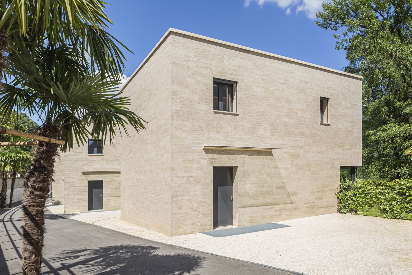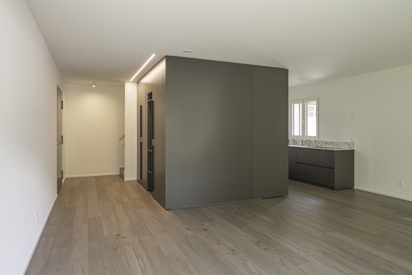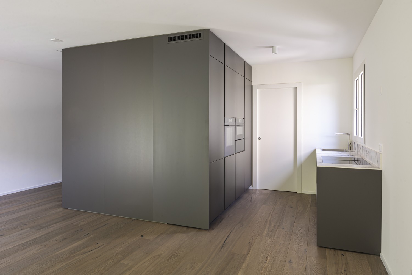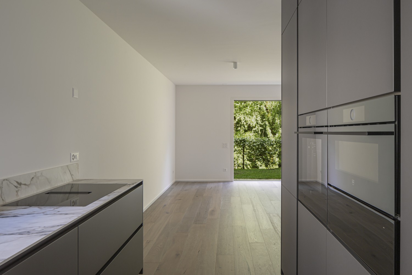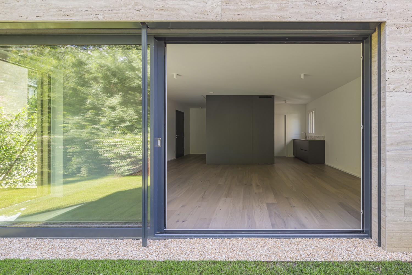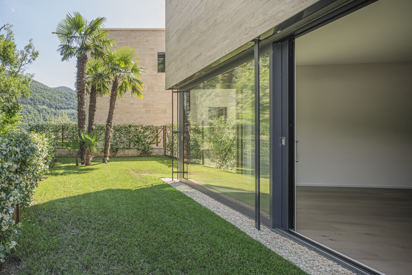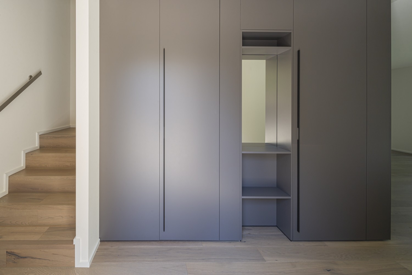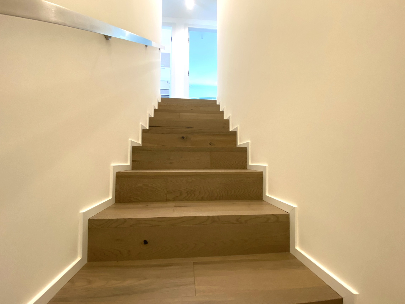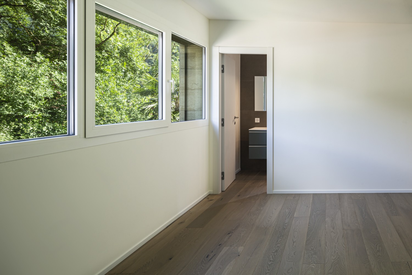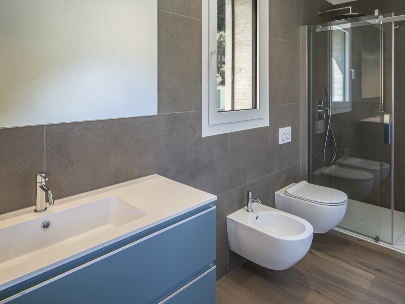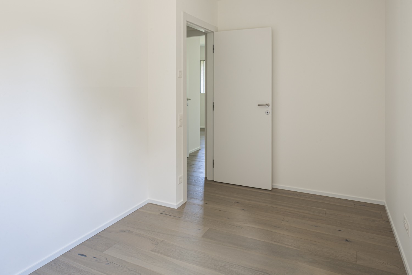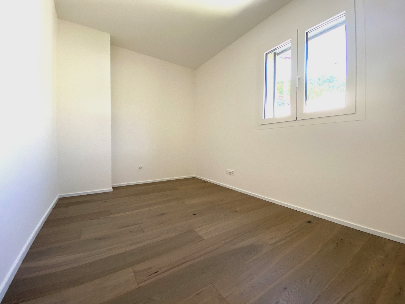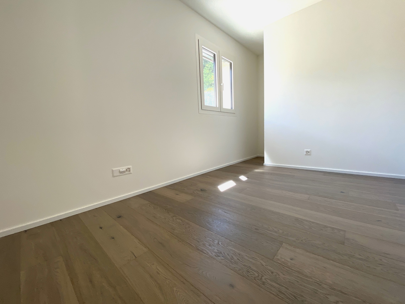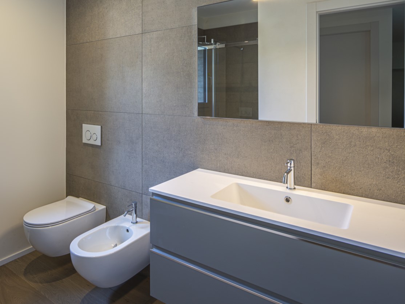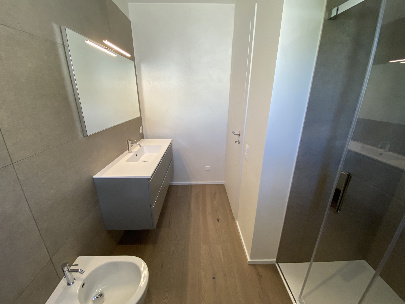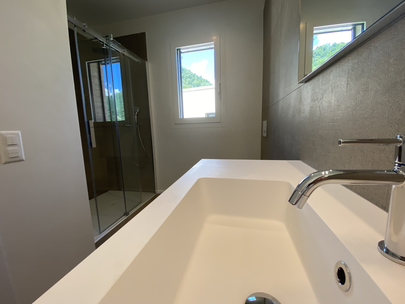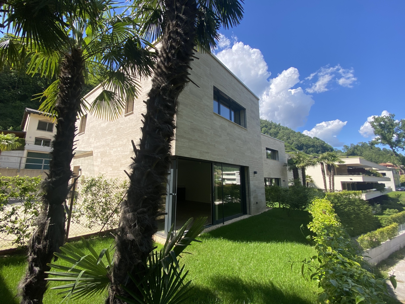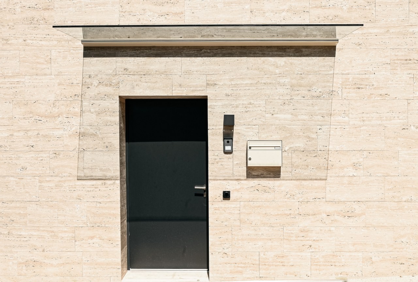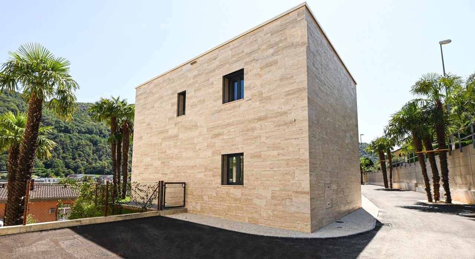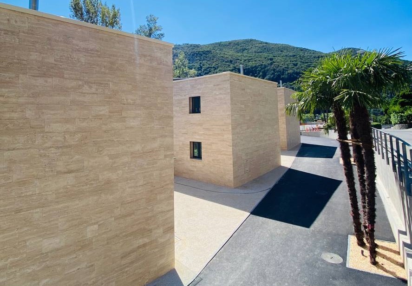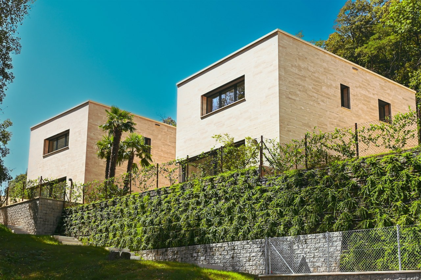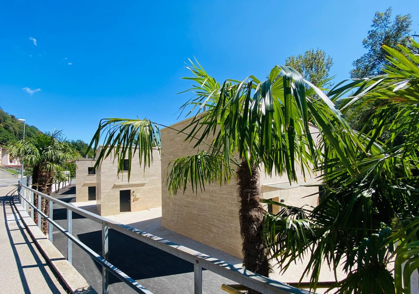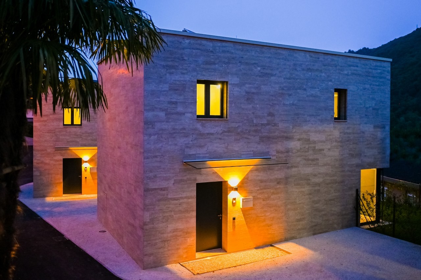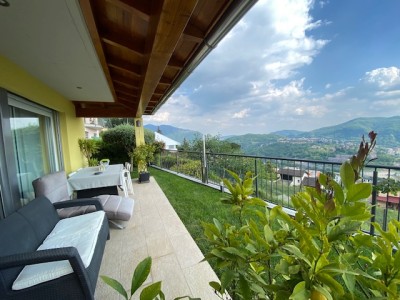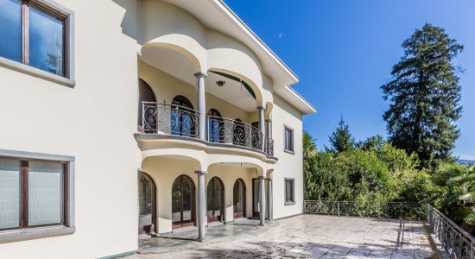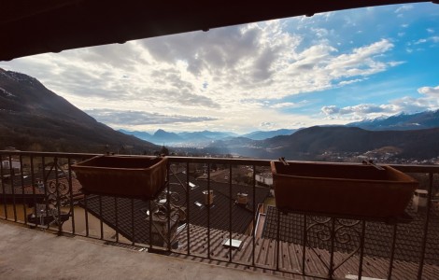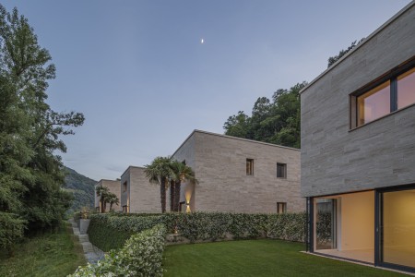NUOVA VILLETTA 4.5 LOCALI CON GIARDINO
NUOVA VILLETTA 4.5 LOCALI CON GIARDINO
Lugano, 6900
CHF 1'010'000
Disponibile
Descrizione
A Barbengo, quartiere più a sud della città di Lugano, sorge il nuovo complesso Residenza Viale dei Pioppi, che deve il suo nome al maestoso pioppo secolare radicato sul sedime di costruzione. Sulla parte sud del terreno vi sono 4 villette unifamiliari indipendenti, ognuna col proprio mappale, mentre verso nord si erge una palazzina composta di 12 appartamenti.
VILLETTA B - Abitazione unifamiliare di SUL 140 mq, così disposta: atrio, provvisto di guardaroba e servizio, luminosa zona giorno openspace con cucina aperta, dispensa adiacente, sala da pranzo e soggiorno con accesso al giardino (72.80 mq) dove trascorrere piacevoli momenti all’aperto; una comoda scala porta al centro del piano superiore con le tre camere, di cui due singole e una padronale con bagno annesso, e un secondo bagno.
A completare la proprietà 2 posti auto scoperti a CHF 40'000 cadauno, con possibilità di copertura.
I materiali selezionati per gli interni sono esclusivamente di prima scelta. La disposizione dell'accesso veicolare alla struttura, posto sul retro della palazzina, conferisce un alto grado di privacy e tranquillità alle zone frontali delle abitazioni.
La posizione della nuova Residenza Viale dei Pioppi è strategica. Essa si trova a pochi minuti dal centro della città e dallo svincolo autostradale di Lugano Sud. Sono raggiungibili a piedi scuole dell'infanzia, elementari e medie, nonché il campo sportivo.
OTTIMA SOLUZIONE PER FAMIGLIE. Nei dintorni sono ubicati anche i principali centri commerciali e la rete di mezzi pubblici. Non da ultimo è da evidenziare la prossimità del lago (spiaggia pubblica di Figino Casoro) e di boschi e montagne.
Per maggiori informazioni e aggiornamenti sulle unità disponibili consultare residenzapioppi.tuttoimmobili.ch
VILLETTA B - Abitazione unifamiliare di SUL 140 mq, così disposta: atrio, provvisto di guardaroba e servizio, luminosa zona giorno openspace con cucina aperta, dispensa adiacente, sala da pranzo e soggiorno con accesso al giardino (72.80 mq) dove trascorrere piacevoli momenti all’aperto; una comoda scala porta al centro del piano superiore con le tre camere, di cui due singole e una padronale con bagno annesso, e un secondo bagno.
A completare la proprietà 2 posti auto scoperti a CHF 40'000 cadauno, con possibilità di copertura.
I materiali selezionati per gli interni sono esclusivamente di prima scelta. La disposizione dell'accesso veicolare alla struttura, posto sul retro della palazzina, conferisce un alto grado di privacy e tranquillità alle zone frontali delle abitazioni.
La posizione della nuova Residenza Viale dei Pioppi è strategica. Essa si trova a pochi minuti dal centro della città e dallo svincolo autostradale di Lugano Sud. Sono raggiungibili a piedi scuole dell'infanzia, elementari e medie, nonché il campo sportivo.
OTTIMA SOLUZIONE PER FAMIGLIE. Nei dintorni sono ubicati anche i principali centri commerciali e la rete di mezzi pubblici. Non da ultimo è da evidenziare la prossimità del lago (spiaggia pubblica di Figino Casoro) e di boschi e montagne.
Per maggiori informazioni e aggiornamenti sulle unità disponibili consultare residenzapioppi.tuttoimmobili.ch
Dati di Base
Tipologia
: Casa/Villa
Motivazione
: Vendita
ID Rif.
: 737
Locali
: 4.5
Camere
: 3
Bagni
: 3
Totale m2
: 150.92
Prezzo
: CHF 1'010'000
Anno di costruzione
: 2023
Posti auto
: 2
Ubicazione
Nazione
: Svizzera
Prov./Distretto :
Lugano
Comune
: Lugano
Codice Postale
: 6900
Possiamo aiutarti a vendere il tuo immobile al miglior prezzo e velocemente
Torna Su
